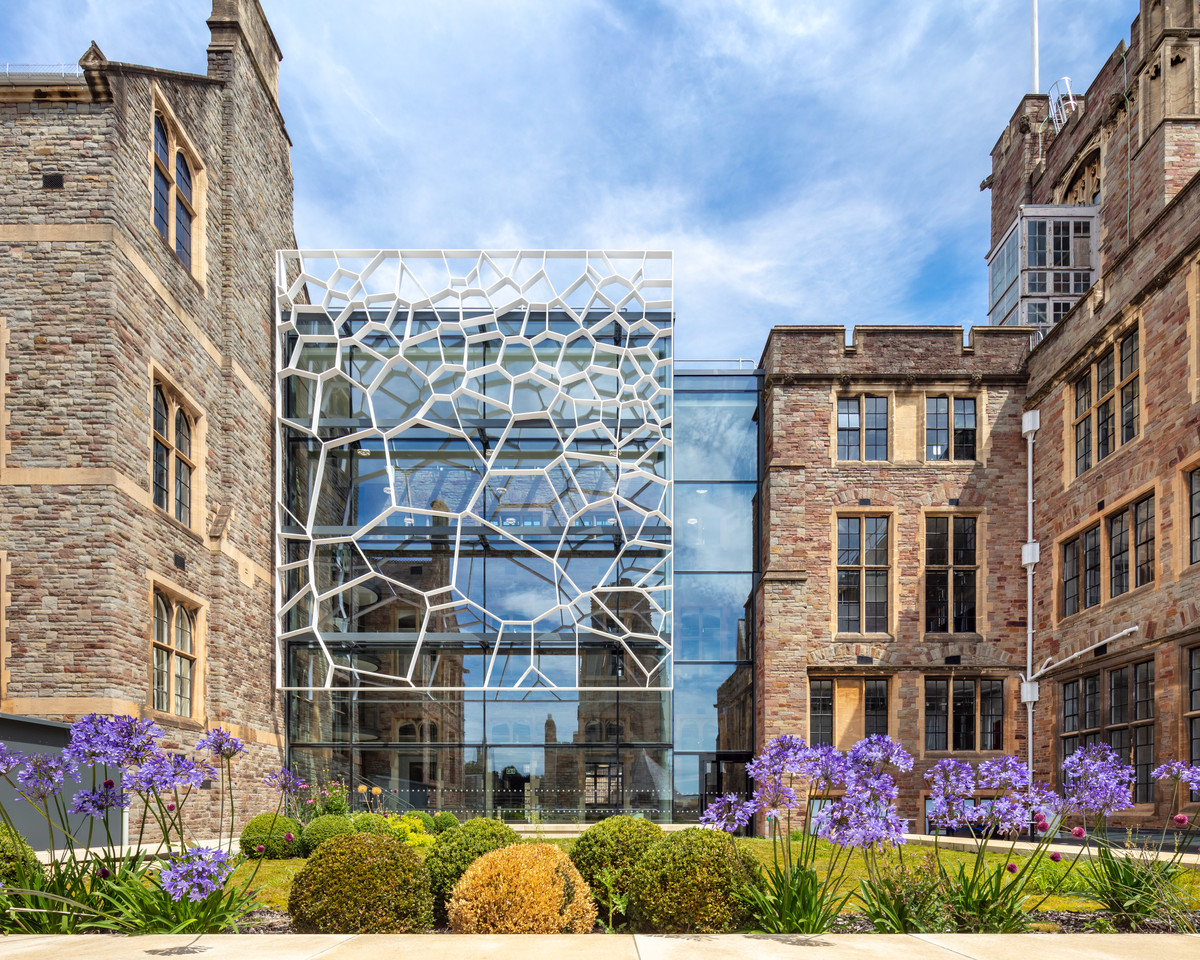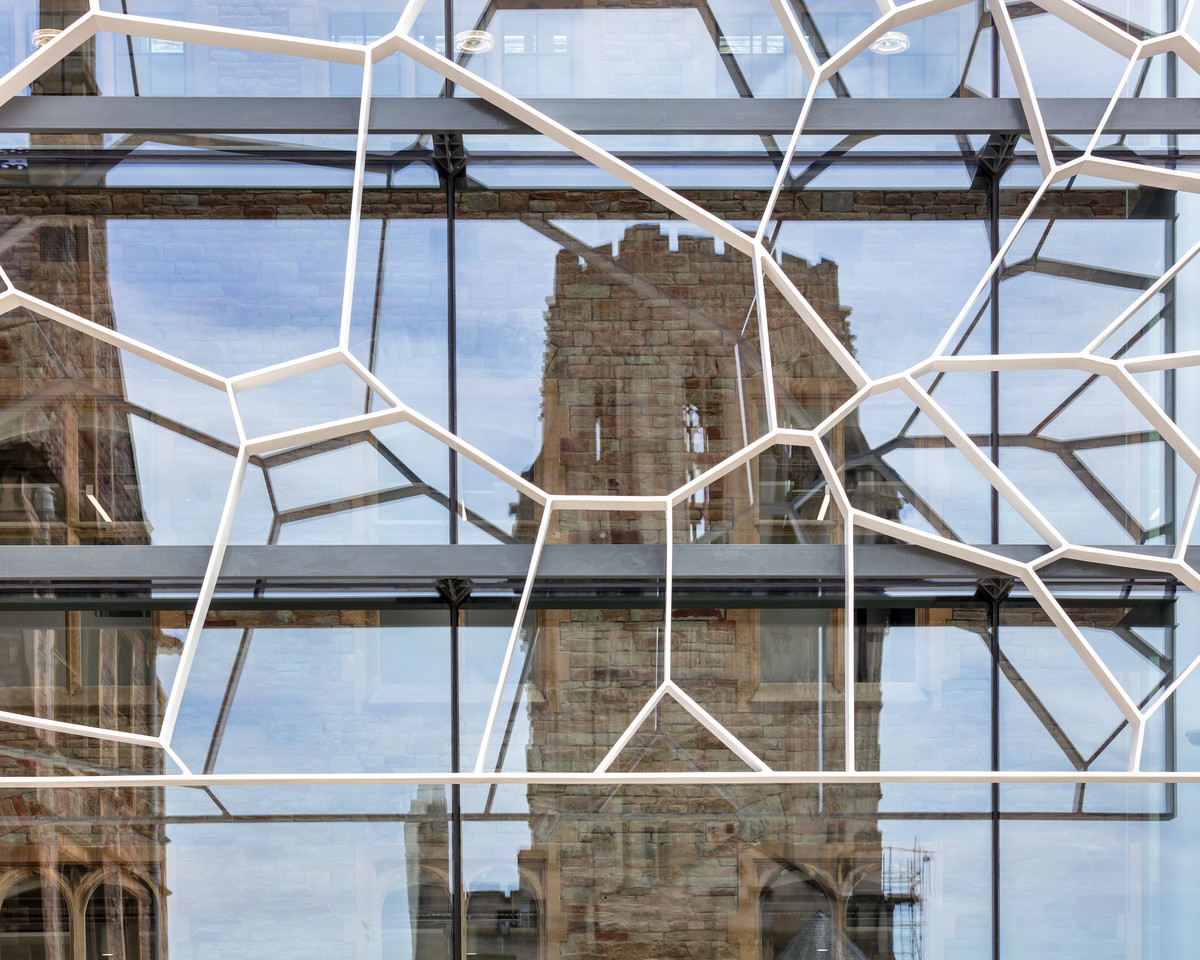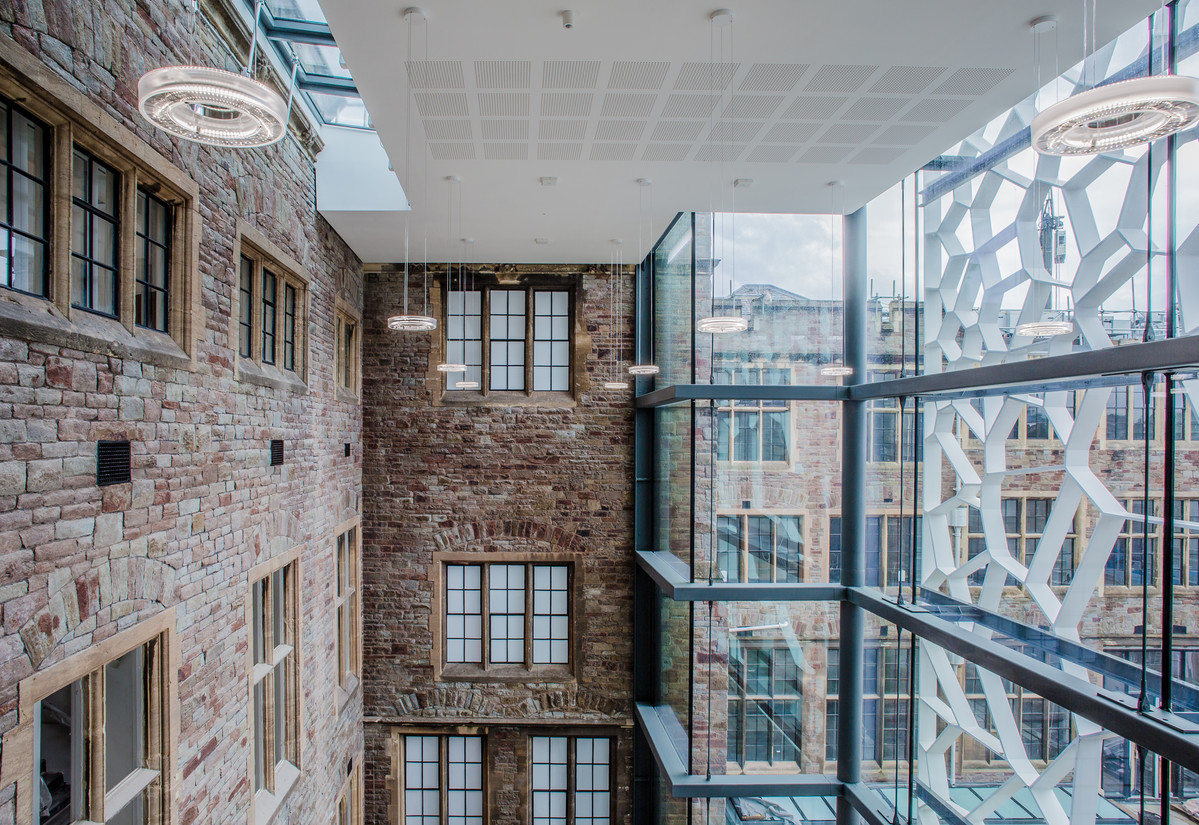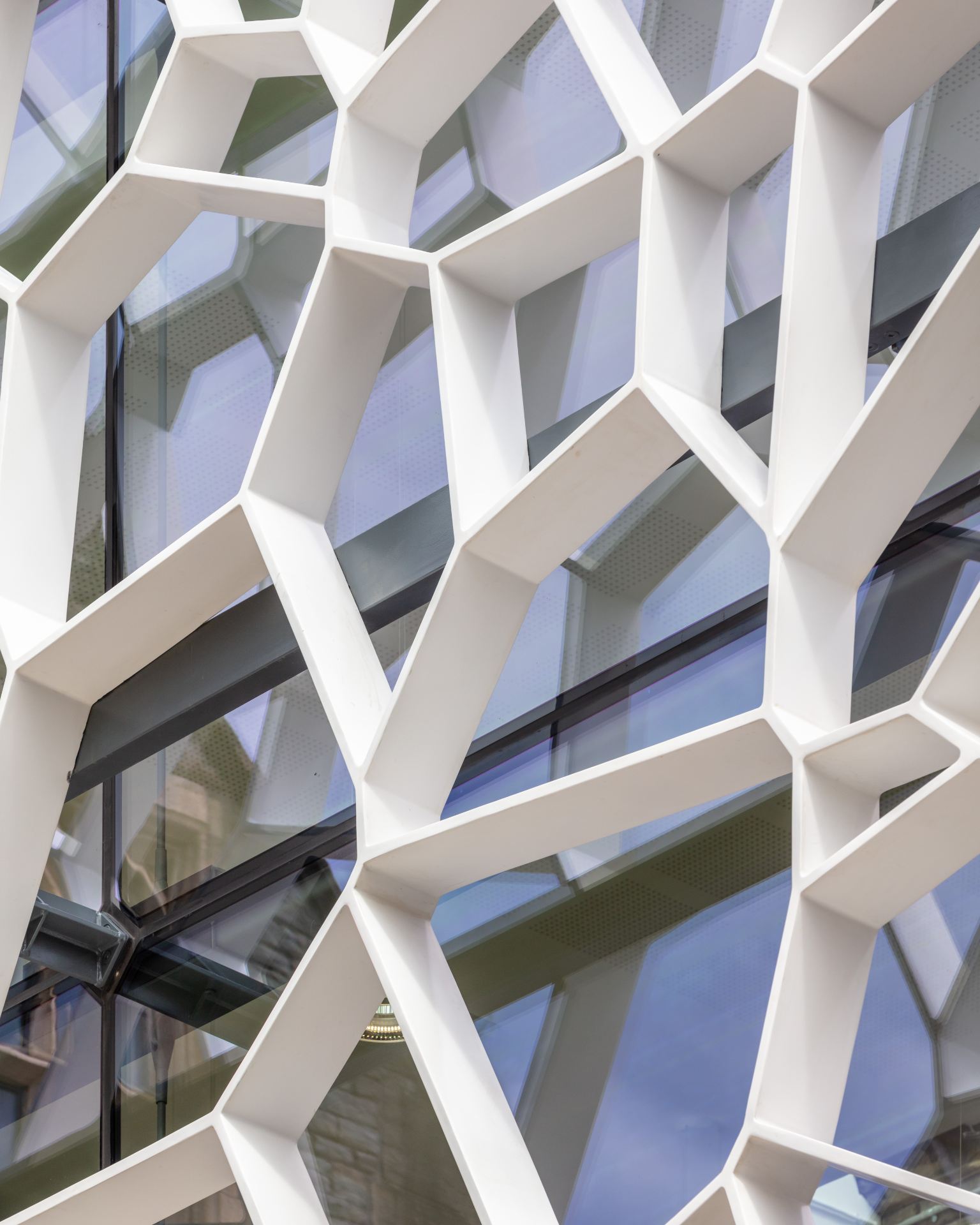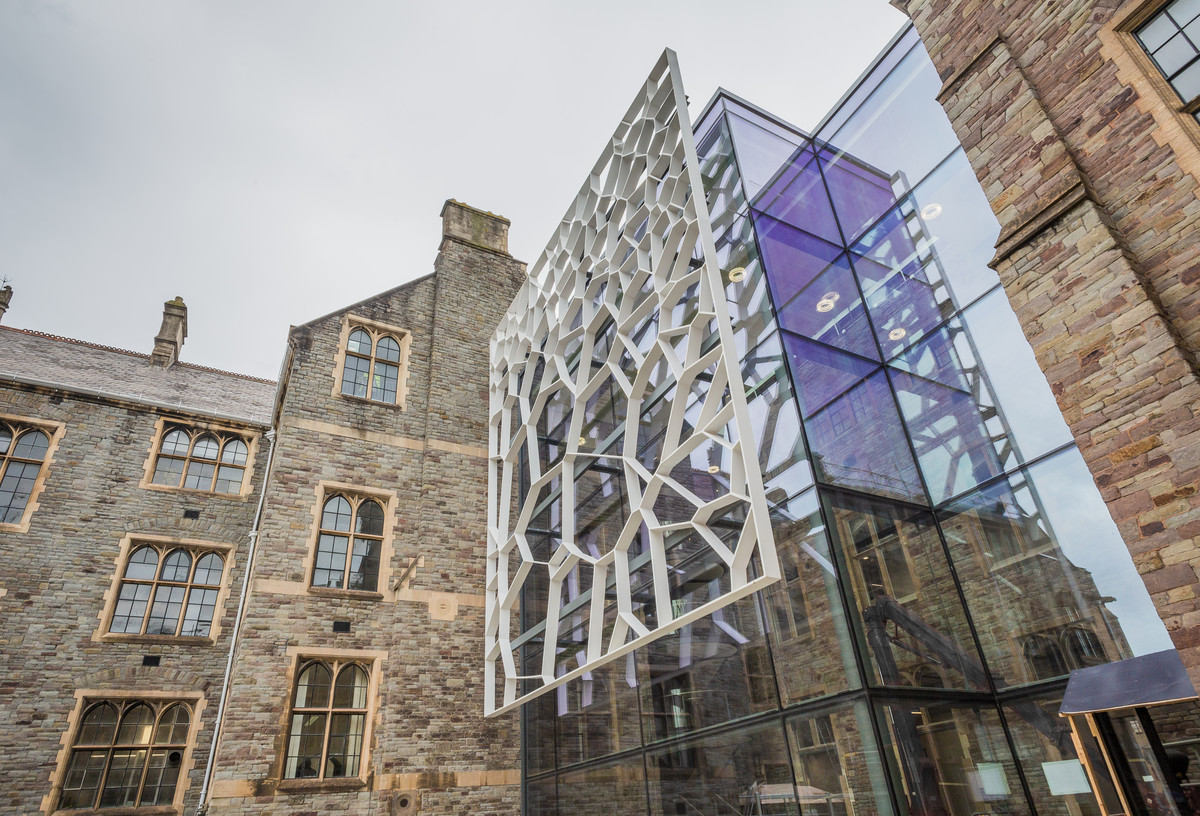The Voronoi Screen was commissioned in 2012 as part of the University’s transformation of the Grade II listed Fry Building, to become the new home for the School of Mathematics.
It sits at the intersection of art and architecture and incorporates mathematical concepts into its design. It was designed by Wilkinson Eyre Architects, in consultation with Professor Peter Green and the School of Mathematics user team. The design acts as a stimulus for further inquiry, as well as being an educational resource for the School.
The remodelling and refurbishment of the Fry Building included the formation of a new, central lecture theatre and raised courtyard garden, accessed via a glazed three-storey atrium.
Acting as a form of sun shade (a brise-soleil) the fibreglass Voronoi Screen encloses the atrium and its large glass staircase, from which you can enjoy spectacular views of the city.
The striking cellular design of the screen is based on a Voronoi diagram 3D interpretation of the foyer’s coffered ceiling.
This Voronoi pattern was in fact constructed from a set of three-dimensional points, dividing space into polyhedra. If you slice through the polyhedra you see a two-dimensional pattern of polygons, and it was this that was used to create the screen.
Professor Peter Green
Early in his career, Bristol’s Professor Peter Green devised an algorithm to compute Voronoi diagrams efficiently, which can be applied to very large sets of points.
The paper has been cited over 1000 times, by researchers in the analysis of spatial data, for spatial interpolation and smoothing, image registration, digital terrain modelling, epidemic and ecological modelling, in material science, geographical information systems, and in many other areas of science and technology.
WilkinsonEyre
WilkinsonEyre is one of the world’s leading architectural practices with a portfolio of national and international award-winning projects.
Since the company’s inception in 1983, they have built a portfolio of bold, beautiful, intelligent architecture in sectors as diverse as: culture, sport and leisure, education, infrastructure, residential, office, large-scale masterplanning.
Project highlights include: Guangzhou International Finance Center, one of the tallest buildings in the world; the giant, cooled conservatories for Singapore’s Gardens by the Bay; the restoration of Sir Giles Gilbert Scott’s Battersea Power Station; the acclaimed temporary structure of the London 2012 Olympic Games Basketball Arena.
Fabrication
Balfour Beatty and Stride Treglown Architects were involved in the construction of the screen.
Location and access
Fry Building, School of Mathematics
- Google maps location: Woodland Road, Bristol, BS8 1UG
- What3words location: engine.tunnel.under
Voronoi screen is permanently located in the enclosed garden within the Fry Building of Royal Fort Gardens on the side of the glass atrium.
The garden can be accessed via the main entrance to the Fry Building on Woodland Road, through the main entrance, over the corridor and into the glass atrium. There is level access into the gardens and the area around the sculpture.
The Fry Building is at the heart of the Clifton campus, just a short walk from Beacon House study centre and café, and close to Royal Fort Gardens.
The garden via the Fry Building is only accessible Monday to Friday 9.00am to 5.00pm. Opening times may vary during the summer months and holidays are at the discretion of the University.
Further resources
- Peter Green’s paper Computing Dirichlet tessellations in the plane (with R. Sibson), Computer Journal, 21, 168–173 (1978).
- Further information and drone footage of the completed Fry building restoration and the Voronoi Screen.

